- Before. The first bedroom was narrow but long enough to fit a bed and a desk. Unfortunately, it also boasted some grim faux paneling, drop ceiling, and a prime 1970s rug:
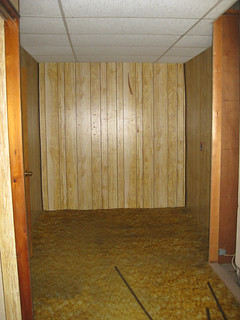
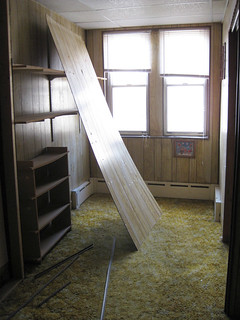
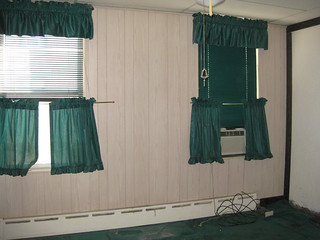

- During. All that panelling came off, revealing a variegated set of walls underneath.
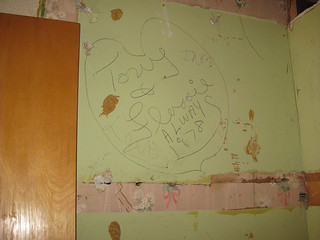
A little souvenir from the previous owners,
who must have put up the panelling themselves.
There was even a walled-in minicloset in the front bedroom!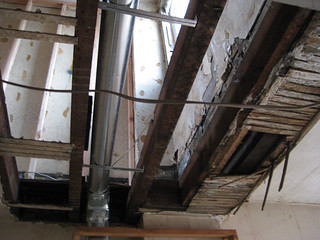
- After. Ok, new drywall and paint, some carpet as mentioned previously, and a little more rational treatment of those closets, and what do you get? Here's the first bedroom:
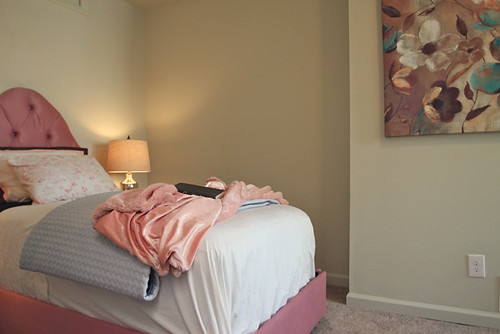
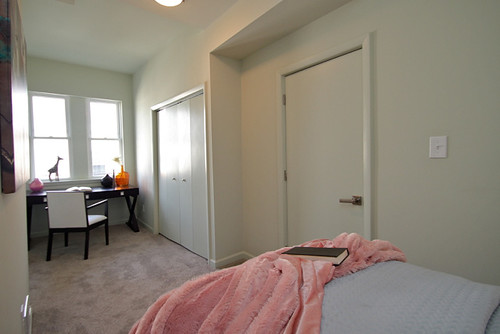
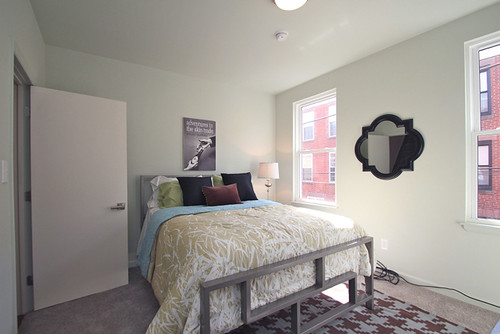
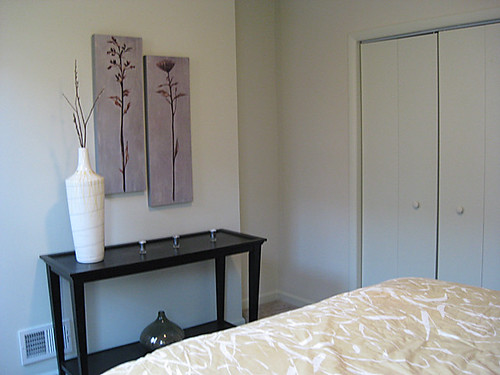
Wednesday, November 18, 2015
Tales of the second floor, Part I: The bedrooms
We previously heard the sad tale of the floors in these two rooms. But everything else about their transformation was all happiness and joy! Let's take a look:
Subscribe to:
Post Comments (Atom)
No comments:
Post a Comment