It's been a while since we talked about these spaces, other than the floors, so let's look
back:
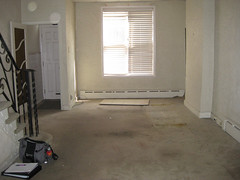
Before, was ugly carpet and a vestibule that stole living space.
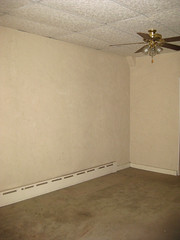
Popcorn ceiling and a sad fan completed the space.
Then the space was mostly a storage space for debris, or bits of cabinetry waiting for their final destination. The framing around the chimney got opened up, but only to insert some ductwork for the upper levels.
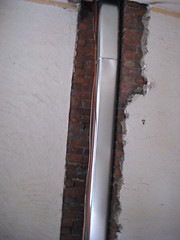
The vestibule walls were ripped out, briefly leaving wires hanging in space until the new wiring came online.
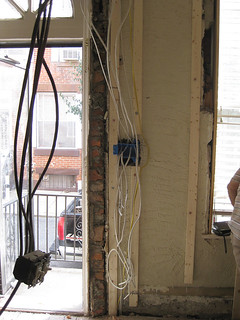
A big set of ducts and pipes (for the new 3rd floor bath) were run up in the diningroom corner. Which made it seem more reasonable to add a coat closet, trading a little table size for some handy functionality (sadly rare in Philadelphia homes) and helping to minimize the jarring soffit. [I think the extra door leaning there was headed for the basement stairs.]
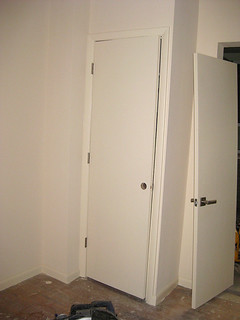
Then, we started rebuilding -- you've seen the wood, but we added some tile for the new entry:
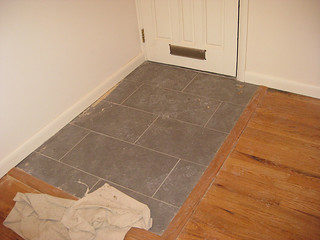
New door, stylish blind, a snazzy little welcoming light switch plate...
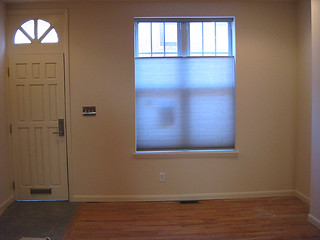
A modern flushmount light in the dining area...
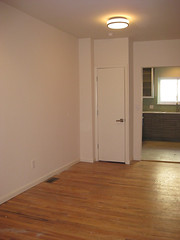
(Note that I also went with all modern lever knobs in this house)
And we're ready for staging! Here's the final reveal:
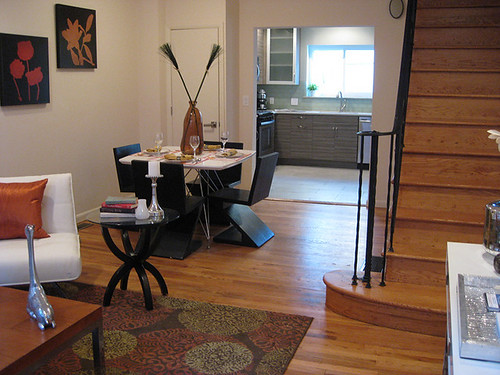
Here's the view from the door. yum!
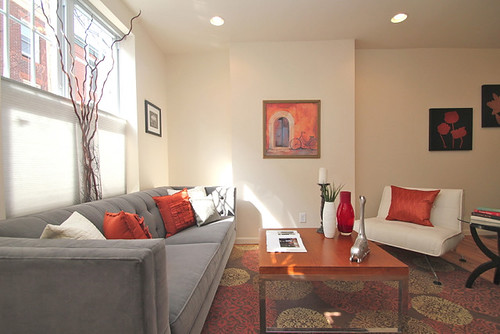
Seating area in the living room.
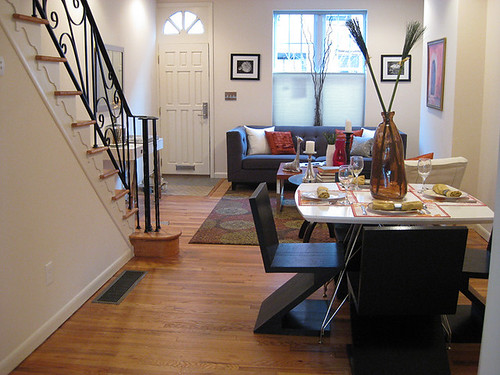
The view back toward the front of the house.
I think that counts as an overall improvement! (And man, my stagers really bring the place to glorious life!) Wait till I take you upstairs -- next time.











No comments:
Post a Comment