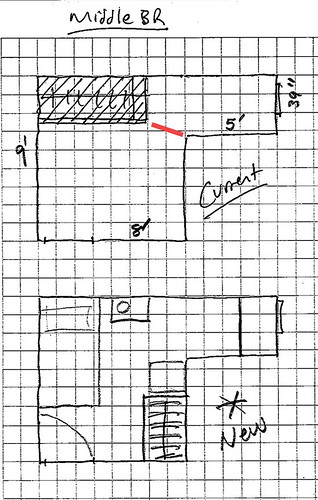
Monday, February 3, 2014
Window seat room sketch
Just got around to scanning this and thought it would help in visualizing the transformation underway in the middle bedroom:

Look at that top drawing! You could barely wedge a twin bed in there if you didn't need to use the closet and didn't have a door to the hallway (which the room, in fact, didn't have when I bought it). The red line shows the ridiculous bottle neck closing off the window.
Bottom picture is the rearrangement, with a smaller closet in the lower right corner, window seat in the nook, and I've sketched in a perfectly pleasant arrangement of furniture -- just like a real room! yay!!

Labels:
bedrooms,
plans,
Window Seat House
Subscribe to:
Post Comments (Atom)
No comments:
Post a Comment