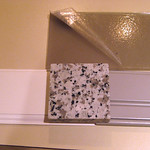
Most of my design for the kitchen was built around the white cabinets that it started with and a coordinating granite sample (from my friendly local kitchen designer). Once I realized I had to start over, I got some new cabinet samples to work with, and my "design board" looked a bit like the image at right (with some allowances for bad lighting -- that sample on the left there should be pure white!), based pretty much on the same idea. The granite is a mix of large grey and white patches with some tan. The cabinet samples are white and light grey, and the backsplash tile is a matte glass in a bottle brown color (to add a little warmth to the room).
I sat on this collection for a while before we got around to time for templating the cabinets for counter, and then I was told to head out to the "stone warehouse" to pick out my actual piece of granite! So off I went.

Here's the immense warehouse -- a little reminiscent of that giant government storage facility at the end of Raiders of the Lost Ark. Aisles of stone from around the world, mostly for countertops, in all colors and patterns. Slabs are probably 6 feet tall and 12 feet wide, so it's quite a walk!
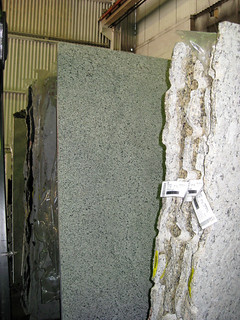 .
.

Here's the slab I actually chose (left). Looks a bit darker in the photo than in person -- the close-up at right is probably the better approximation. A little finer-grained than my sample from three months before, but definitely the same general color mix.
So, one templater, several weeks of cutting, and an afternoon's installation later (plus some work by my guys around the house), how's it look? Like a kitchen has been born!!! Closing in on civilization here!
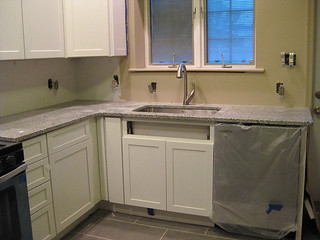
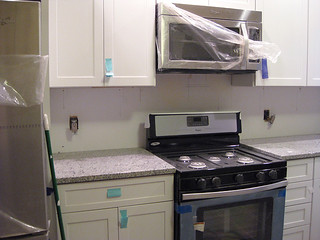
I have to say that between the countertop and the light fixtures (and some other recent developments inside and outside the house), it's starting to look like we might actually get this place done soon! And I'm pretty excited to see it all finished and with the construction equipment (and dust!) out of there. Not to mention with a little furniture and daylight to lighten things up.
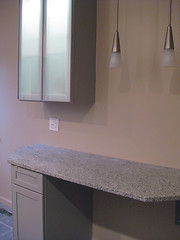
As for granite, another time I'd make visits to the warehouse earlier in the process, to be sure I got to look at more than one cut -- that is, this time I was looking at slabs that all came from the same slice of stone, so there wasn't much variation, but I imagine something new must come in every few weeks. I like the look of what I ended up with, but I'd be curious to see whether additional options would catch my eye when looking at the actual stones rather than just representative chips.
So, just waiting for some pulls to finish up this room, some flooring for under the washer and drier in the basement, and some cement work on the front where the awnings came down (yay!). Patio has been painted, basement carpeted, and bathrooms mostly done. More pictures to come! And hopefully a listing not far behind.
 Most of my design for the kitchen was built around the white cabinets that it started with and a coordinating granite sample (from my friendly local kitchen designer). Once I realized I had to start over, I got some new cabinet samples to work with, and my "design board" looked a bit like the image at right (with some allowances for bad lighting -- that sample on the left there should be pure white!), based pretty much on the same idea. The granite is a mix of large grey and white patches with some tan. The cabinet samples are white and light grey, and the backsplash tile is a matte glass in a bottle brown color (to add a little warmth to the room).
I sat on this collection for a while before we got around to time for templating the cabinets for counter, and then I was told to head out to the "stone warehouse" to pick out my actual piece of granite! So off I went.
Most of my design for the kitchen was built around the white cabinets that it started with and a coordinating granite sample (from my friendly local kitchen designer). Once I realized I had to start over, I got some new cabinet samples to work with, and my "design board" looked a bit like the image at right (with some allowances for bad lighting -- that sample on the left there should be pure white!), based pretty much on the same idea. The granite is a mix of large grey and white patches with some tan. The cabinet samples are white and light grey, and the backsplash tile is a matte glass in a bottle brown color (to add a little warmth to the room).
I sat on this collection for a while before we got around to time for templating the cabinets for counter, and then I was told to head out to the "stone warehouse" to pick out my actual piece of granite! So off I went.



 As for granite, another time I'd make visits to the warehouse earlier in the process, to be sure I got to look at more than one cut -- that is, this time I was looking at slabs that all came from the same slice of stone, so there wasn't much variation, but I imagine something new must come in every few weeks. I like the look of what I ended up with, but I'd be curious to see whether additional options would catch my eye when looking at the actual stones rather than just representative chips.
So, just waiting for some pulls to finish up this room, some flooring for under the washer and drier in the basement, and some cement work on the front where the awnings came down (yay!). Patio has been painted, basement carpeted, and bathrooms mostly done. More pictures to come! And hopefully a listing not far behind.
As for granite, another time I'd make visits to the warehouse earlier in the process, to be sure I got to look at more than one cut -- that is, this time I was looking at slabs that all came from the same slice of stone, so there wasn't much variation, but I imagine something new must come in every few weeks. I like the look of what I ended up with, but I'd be curious to see whether additional options would catch my eye when looking at the actual stones rather than just representative chips.
So, just waiting for some pulls to finish up this room, some flooring for under the washer and drier in the basement, and some cement work on the front where the awnings came down (yay!). Patio has been painted, basement carpeted, and bathrooms mostly done. More pictures to come! And hopefully a listing not far behind.


No comments:
Post a Comment