Ok, we've seen the gutted kitchen and some new framing going into it, but what about the fun stuff?!? We want to see the new kitchen come into existence! Apparently I didn't take photos of the floor by itself, but here some some cabinets...
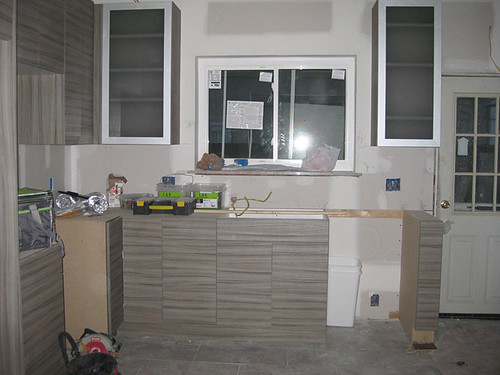
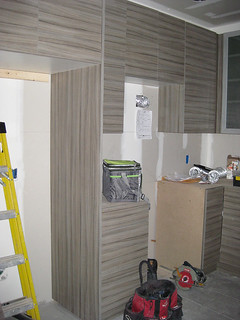
This left and center portion of the kitchen are getting cool gray cabinets with a trendy hyper-wood-grain finish -- the Eurokitchen look that I've been wanting to try (and which is giving this house its name). Man, my guys didn't know what to make of this; this is not the style they're used to. Luckily, they took some ribbing from me pretty well. The photos don't do justice to those aluminum cabinets! wow.
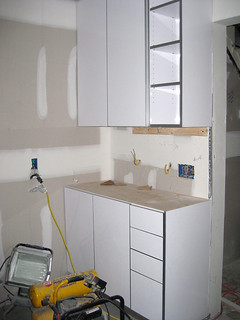
Meanwhile, over on the right side of the kitchen, I'm bringing in some shiny white cabinets. Just to lighten things up a bit, give some variety. It's all the same great line of semicustom cabinets (a new Euro line from Lowes called Latitude), just two different finishes. I think I thought it would give this side a bit of a butler's pantry feel. In addition, to leave room on the side wall for a breakfast bar (and to continue the pantry/hutch feel), we made the base cabinets only 15 inches deep (rather than the usual 24 inches). Still, a nice bank of drawers over there in addition to the cupboards, and the breakfast bar will mean extra counter too.
Here's a look at that breakfast bar. Unlike the last house, this one is basically entirely unsupported -- that is, there are no cabinets at the far end. And thus I was free to make it a bit slimmer than the standard base cabinet, since 15 inches is plenty of leg room to sit at comfortably.
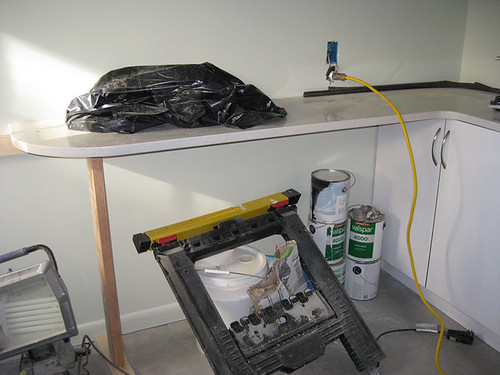
The shallower counter has two benefits here: (1) it allows full access to the cupboard on the right, rather than overhanging the door, and (2) it leaves a little more space in the room (and especially for the door to the patio). While there's a leg in this picture, it was eventually replaced by a pair of concealed brackets that bolt to the stone and then attach to the studs inside the wall where they won't bump anybody's knees. Here's a look after the leg came out and a couple of pendants were hung:
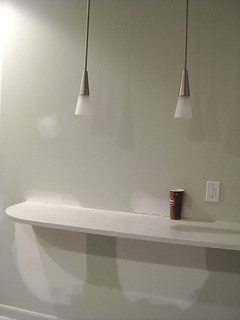
The character of this place really started to change when the backsplash and pulls went in, bringing some green and curves to balance all the cool modern grays and angles.
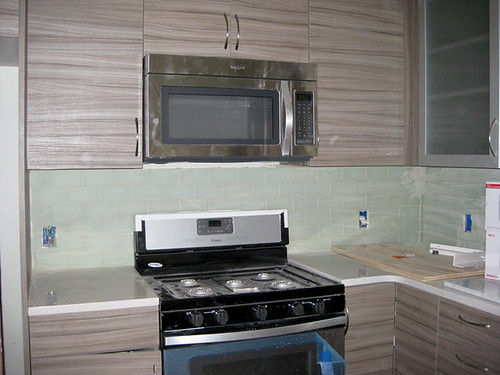
About this time my redneck contractors started to come around and have admiring things to say about the kitchen, which gave me hope that I wasn't taking this style risk into a place where no buyer would follow!
Next post: more luscious photos of this room than you could possibly want!

 This left and center portion of the kitchen are getting cool gray cabinets with a trendy hyper-wood-grain finish -- the Eurokitchen look that I've been wanting to try (and which is giving this house its name). Man, my guys didn't know what to make of this; this is not the style they're used to. Luckily, they took some ribbing from me pretty well. The photos don't do justice to those aluminum cabinets! wow.
This left and center portion of the kitchen are getting cool gray cabinets with a trendy hyper-wood-grain finish -- the Eurokitchen look that I've been wanting to try (and which is giving this house its name). Man, my guys didn't know what to make of this; this is not the style they're used to. Luckily, they took some ribbing from me pretty well. The photos don't do justice to those aluminum cabinets! wow.  Meanwhile, over on the right side of the kitchen, I'm bringing in some shiny white cabinets. Just to lighten things up a bit, give some variety. It's all the same great line of semicustom cabinets (a new Euro line from Lowes called Latitude), just two different finishes. I think I thought it would give this side a bit of a butler's pantry feel. In addition, to leave room on the side wall for a breakfast bar (and to continue the pantry/hutch feel), we made the base cabinets only 15 inches deep (rather than the usual 24 inches). Still, a nice bank of drawers over there in addition to the cupboards, and the breakfast bar will mean extra counter too.
Here's a look at that breakfast bar. Unlike the last house, this one is basically entirely unsupported -- that is, there are no cabinets at the far end. And thus I was free to make it a bit slimmer than the standard base cabinet, since 15 inches is plenty of leg room to sit at comfortably.
Meanwhile, over on the right side of the kitchen, I'm bringing in some shiny white cabinets. Just to lighten things up a bit, give some variety. It's all the same great line of semicustom cabinets (a new Euro line from Lowes called Latitude), just two different finishes. I think I thought it would give this side a bit of a butler's pantry feel. In addition, to leave room on the side wall for a breakfast bar (and to continue the pantry/hutch feel), we made the base cabinets only 15 inches deep (rather than the usual 24 inches). Still, a nice bank of drawers over there in addition to the cupboards, and the breakfast bar will mean extra counter too.
Here's a look at that breakfast bar. Unlike the last house, this one is basically entirely unsupported -- that is, there are no cabinets at the far end. And thus I was free to make it a bit slimmer than the standard base cabinet, since 15 inches is plenty of leg room to sit at comfortably.



No comments:
Post a Comment