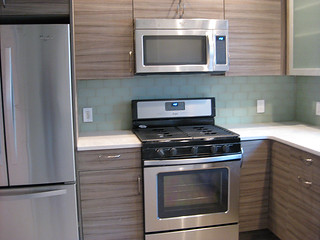
Daylight really brings out the character of this place!
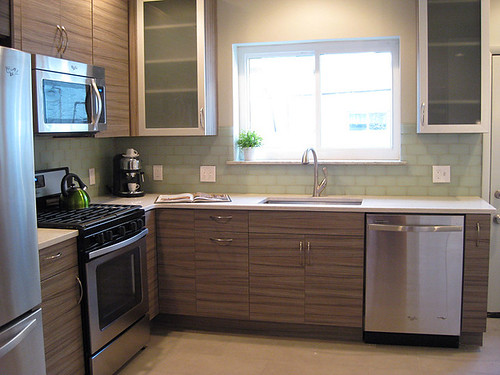
This one gives you a great sense of the left side of the room.
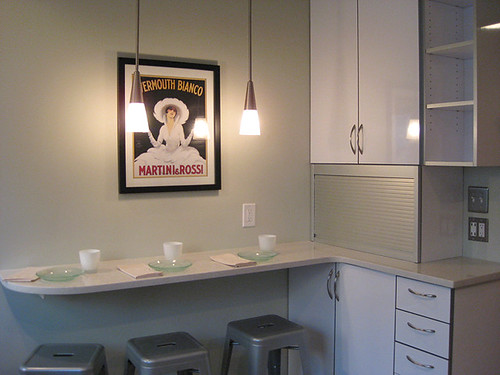
And this one of the right side, previously empty, now fully functional!
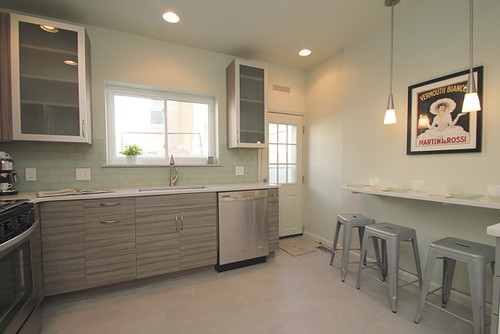
Notice the BlueTooth speaker built in over the door...
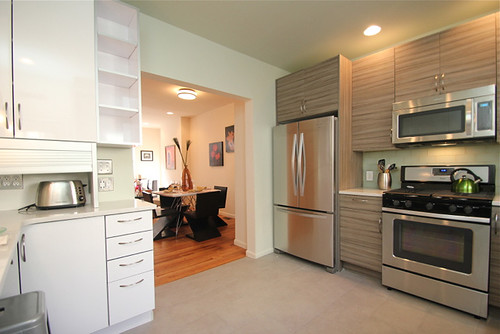
And here we get a little advance spoiler of the finished dining room
and the open appliance garage.
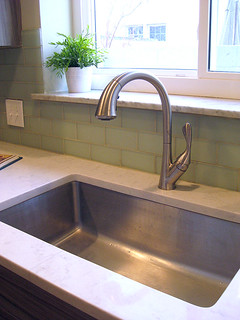
Grey quartz, 30" sink, and my favorite high faucet. Yum.
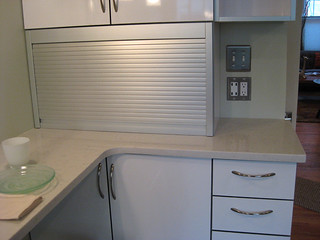
A close-up of the appliance garage so that you can admire the
spiffy charging station (USB outlets!) alongside.
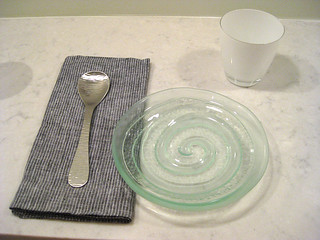
For good or ill, I staged the kitchen myself this time, except for the
painting they threw up there. Love these plates and random napkins...
No comments:
Post a Comment