1: Kitchen
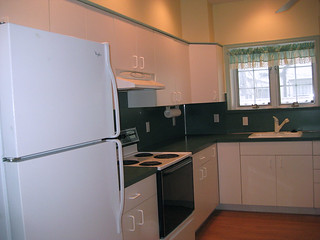
Ok, here's the original kitchen. It's a bit dated (hello, emerald green!), but in pretty good shape, so I went through a phase of hoping that I could just put new doors on the cabinets and keep them (as well as replacing the countertop and appliances, of course). However, there were just too many things to work around -- we'd have to replace at least one cabinet on the window wall to put in a dishwasher, which the kitchen didn't have, while trying to match the end piece to anything else that showed, and then I was planning to put in some additional kitchen elements (see below), which would probably have to be a different but coordinating color, and then there's all that soffit above, just crying out for additional storage space, and the cabinets came in some unusual sizes, which meant custom replacement doors... and eventually I decided I'd be better off just pulling everything out and starting from scratch. Which of course meant a little money angst, but I've gotten over that and gotten excited about the planning phase. On the up side, all the cabinets came out cleanly and went to Habitat for sale at their Restore supply store, so I feel good that the decent cabinets will have an ongoing life.
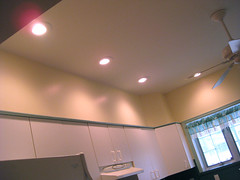
Ok, on the up side, there's already good task lighting in this room, so I won't have to put in a lot of (read: any) cans. I will be taking out that ceiling fan, as it's broken down as well as a little old-fashioned for my taste, and putting in a new overhead fixture (which I'm kind of in love with). Also, while we're looking up, see all that soffit? It's going to fit 42-inch cabinets and probably leave enough space for somebody's ceramic chicken collection too! Anyway, will be keeping with the white cabinet theme, as my imagination had already run pretty far down that road (including getting attached to a particular granite) by the time I made the decision about the cabinets.
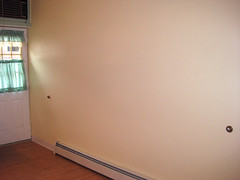
The third wall of the kitchen is currently occupied by nothing. That is, the previous residents had a table and chairs crowded in here, but there's a dining room space right outside the kitchen, so I think that's not the best use of space. However, doing anything built in is basically constrained by that floorboard radiator; luckily, I'll be taking that out as part of a project to convert to forced-air heat and central air-conditioning, so now I have the option to put some additional kitchen over there and jazz things up a bit. In fact, between those two bumpers on the wall there are some 7 feet of workable space, so I intend to get in some cabinets and a breakfast bar as well, with spiffy pendant lights. I have a lot of drawings, but I think I might leave that as a fun surprise for the "after" pics...

Also, can I just give a shout out to this white sink/faucet? Have never seen anything like them. They followed the cabinets to Habitat and will be replaced with a really luxurious deep single sink and modern faucet, which I think will be a big plus to the utility and wow value of the place. Bye bye, white-out!
2: Bedrooms
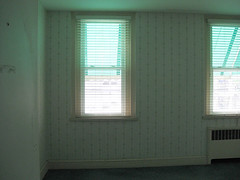
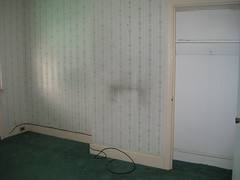 This is the master bedroom.
This is the master bedroom.
See the lovely green dusk provided by all those awnings? (Begone!!) The room is a decent size and mostly needs a facelift. The second picture here shows where most of the work will happen (is happening! yay!): it has only a shallow closet (a foot, too little for a hanger bar, so it's mostly just a couple of hooks for your, um, scarves), a not uncommon problem in the older houses in this area. Next to the closet is the framing for a chimney running up from below. (This room has a closet outside the door in the hallway that must be where they kept all their actual clothes.) We're going to deepen that little wisp into a real closet, and match it with a built-in bookcase in front of the chimney, which I think will class the place up, while still leaving plenty of room for a dresser, TV, whatever over on the left. And get rid of the rug -- did I mention that? We're hoping that there are decent wood floors under all this carpeting, but I didn't know in advance what I would find for sure, so some possibility of new flooring everywhere...
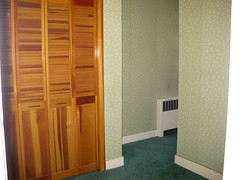
This is the middle bedroom, whose plight is the source of the house's nickname. At some point somebody built a big closet on one wall, presumably because the elderly resident wanted storage more than additional bedrooms. In addition to reducing the room to an unusable footprint, this closet and some prior expansion of the bathroom next door resulted in the little tunnel that appears on the right there. At the narrowest it's about 18 inches, and it opens into a 3x5-foot "hallway" to the room's window!!

Also the radiator. Anyway, this room could barely fit a desk, and you're obviously not using that space down that tunnel (which is probably why they also overlooked some water damage around the window for some time). This is not a room that the average new homebuyer would consider real space, and honestly, it's just kind of embarrassing. But I immediately reimagined it with that closet torn out and a cozy window seat built under the window to turn a vestigial bit of space into a usable kid's room with some real appeal. Can't wait to see its transformation! (There's a drop ceiling in here that's headed out too.)
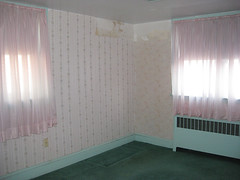
The third bedroom is pretty ok. Also good-sized, needs a facelift, but its main problem is a complete lack of closet. That's pretty easily remedied, and my contractor suggested an arrangement that might actually add a little charm too, so yay on that front.
Well, I think I'll stop here, and get to the main bathroom and the extensive basement plans next time. Demo already mostly done, so I've got all kinds of chaos pictures to share too. All of these bedrooms will be getting their overhead lights replaced with modern fixtures, as will the hallway -- despite the brass railing, I'm going with brushed nickel for everything from bathroom faucets to hallway door handles, so there will be a *lot* of hardware in my future! woot!
 Ok, here's the original kitchen. It's a bit dated (hello, emerald green!), but in pretty good shape, so I went through a phase of hoping that I could just put new doors on the cabinets and keep them (as well as replacing the countertop and appliances, of course). However, there were just too many things to work around -- we'd have to replace at least one cabinet on the window wall to put in a dishwasher, which the kitchen didn't have, while trying to match the end piece to anything else that showed, and then I was planning to put in some additional kitchen elements (see below), which would probably have to be a different but coordinating color, and then there's all that soffit above, just crying out for additional storage space, and the cabinets came in some unusual sizes, which meant custom replacement doors... and eventually I decided I'd be better off just pulling everything out and starting from scratch. Which of course meant a little money angst, but I've gotten over that and gotten excited about the planning phase. On the up side, all the cabinets came out cleanly and went to Habitat for sale at their Restore supply store, so I feel good that the decent cabinets will have an ongoing life.
Ok, here's the original kitchen. It's a bit dated (hello, emerald green!), but in pretty good shape, so I went through a phase of hoping that I could just put new doors on the cabinets and keep them (as well as replacing the countertop and appliances, of course). However, there were just too many things to work around -- we'd have to replace at least one cabinet on the window wall to put in a dishwasher, which the kitchen didn't have, while trying to match the end piece to anything else that showed, and then I was planning to put in some additional kitchen elements (see below), which would probably have to be a different but coordinating color, and then there's all that soffit above, just crying out for additional storage space, and the cabinets came in some unusual sizes, which meant custom replacement doors... and eventually I decided I'd be better off just pulling everything out and starting from scratch. Which of course meant a little money angst, but I've gotten over that and gotten excited about the planning phase. On the up side, all the cabinets came out cleanly and went to Habitat for sale at their Restore supply store, so I feel good that the decent cabinets will have an ongoing life.
 Ok, on the up side, there's already good task lighting in this room, so I won't have to put in a lot of (read: any) cans. I will be taking out that ceiling fan, as it's broken down as well as a little old-fashioned for my taste, and putting in a new overhead fixture (which I'm kind of in love with). Also, while we're looking up, see all that soffit? It's going to fit 42-inch cabinets and probably leave enough space for somebody's ceramic chicken collection too! Anyway, will be keeping with the white cabinet theme, as my imagination had already run pretty far down that road (including getting attached to a particular granite) by the time I made the decision about the cabinets.
Ok, on the up side, there's already good task lighting in this room, so I won't have to put in a lot of (read: any) cans. I will be taking out that ceiling fan, as it's broken down as well as a little old-fashioned for my taste, and putting in a new overhead fixture (which I'm kind of in love with). Also, while we're looking up, see all that soffit? It's going to fit 42-inch cabinets and probably leave enough space for somebody's ceramic chicken collection too! Anyway, will be keeping with the white cabinet theme, as my imagination had already run pretty far down that road (including getting attached to a particular granite) by the time I made the decision about the cabinets.
 The third wall of the kitchen is currently occupied by nothing. That is, the previous residents had a table and chairs crowded in here, but there's a dining room space right outside the kitchen, so I think that's not the best use of space. However, doing anything built in is basically constrained by that floorboard radiator; luckily, I'll be taking that out as part of a project to convert to forced-air heat and central air-conditioning, so now I have the option to put some additional kitchen over there and jazz things up a bit. In fact, between those two bumpers on the wall there are some 7 feet of workable space, so I intend to get in some cabinets and a breakfast bar as well, with spiffy pendant lights. I have a lot of drawings, but I think I might leave that as a fun surprise for the "after" pics...
The third wall of the kitchen is currently occupied by nothing. That is, the previous residents had a table and chairs crowded in here, but there's a dining room space right outside the kitchen, so I think that's not the best use of space. However, doing anything built in is basically constrained by that floorboard radiator; luckily, I'll be taking that out as part of a project to convert to forced-air heat and central air-conditioning, so now I have the option to put some additional kitchen over there and jazz things up a bit. In fact, between those two bumpers on the wall there are some 7 feet of workable space, so I intend to get in some cabinets and a breakfast bar as well, with spiffy pendant lights. I have a lot of drawings, but I think I might leave that as a fun surprise for the "after" pics...
 Also, can I just give a shout out to this white sink/faucet? Have never seen anything like them. They followed the cabinets to Habitat and will be replaced with a really luxurious deep single sink and modern faucet, which I think will be a big plus to the utility and wow value of the place. Bye bye, white-out!
Also, can I just give a shout out to this white sink/faucet? Have never seen anything like them. They followed the cabinets to Habitat and will be replaced with a really luxurious deep single sink and modern faucet, which I think will be a big plus to the utility and wow value of the place. Bye bye, white-out!


 This is the middle bedroom, whose plight is the source of the house's nickname. At some point somebody built a big closet on one wall, presumably because the elderly resident wanted storage more than additional bedrooms. In addition to reducing the room to an unusable footprint, this closet and some prior expansion of the bathroom next door resulted in the little tunnel that appears on the right there. At the narrowest it's about 18 inches, and it opens into a 3x5-foot "hallway" to the room's window!!
This is the middle bedroom, whose plight is the source of the house's nickname. At some point somebody built a big closet on one wall, presumably because the elderly resident wanted storage more than additional bedrooms. In addition to reducing the room to an unusable footprint, this closet and some prior expansion of the bathroom next door resulted in the little tunnel that appears on the right there. At the narrowest it's about 18 inches, and it opens into a 3x5-foot "hallway" to the room's window!! Also the radiator. Anyway, this room could barely fit a desk, and you're obviously not using that space down that tunnel (which is probably why they also overlooked some water damage around the window for some time). This is not a room that the average new homebuyer would consider real space, and honestly, it's just kind of embarrassing. But I immediately reimagined it with that closet torn out and a cozy window seat built under the window to turn a vestigial bit of space into a usable kid's room with some real appeal. Can't wait to see its transformation! (There's a drop ceiling in here that's headed out too.)
Also the radiator. Anyway, this room could barely fit a desk, and you're obviously not using that space down that tunnel (which is probably why they also overlooked some water damage around the window for some time). This is not a room that the average new homebuyer would consider real space, and honestly, it's just kind of embarrassing. But I immediately reimagined it with that closet torn out and a cozy window seat built under the window to turn a vestigial bit of space into a usable kid's room with some real appeal. Can't wait to see its transformation! (There's a drop ceiling in here that's headed out too.)
 The third bedroom is pretty ok. Also good-sized, needs a facelift, but its main problem is a complete lack of closet. That's pretty easily remedied, and my contractor suggested an arrangement that might actually add a little charm too, so yay on that front.
Well, I think I'll stop here, and get to the main bathroom and the extensive basement plans next time. Demo already mostly done, so I've got all kinds of chaos pictures to share too. All of these bedrooms will be getting their overhead lights replaced with modern fixtures, as will the hallway -- despite the brass railing, I'm going with brushed nickel for everything from bathroom faucets to hallway door handles, so there will be a *lot* of hardware in my future! woot!
The third bedroom is pretty ok. Also good-sized, needs a facelift, but its main problem is a complete lack of closet. That's pretty easily remedied, and my contractor suggested an arrangement that might actually add a little charm too, so yay on that front.
Well, I think I'll stop here, and get to the main bathroom and the extensive basement plans next time. Demo already mostly done, so I've got all kinds of chaos pictures to share too. All of these bedrooms will be getting their overhead lights replaced with modern fixtures, as will the hallway -- despite the brass railing, I'm going with brushed nickel for everything from bathroom faucets to hallway door handles, so there will be a *lot* of hardware in my future! woot!
No comments:
Post a Comment