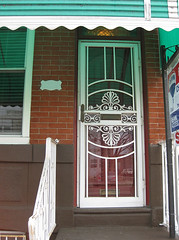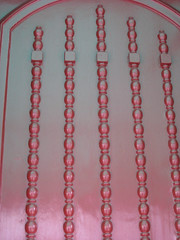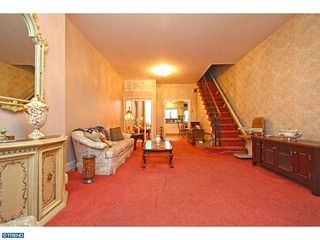
Ok, belatedly, some more pics of this first house! First, a longer view of the outside -- it's a 2-story townhouse in the midst of others on a decent block (which I've modified a bit here for privacy). Those awnings above will have to go, to get some light inside as well as to remove the dated style, as will this substantial but overly grandmotherly storm door (left) and oddly ornamented front door (right - note the green awning shadows!).


I haven't decided yet what color to paint the remaining railings, but I favor either black or some kind of metallic finish, as the most understated options -- rustoleum appears to come in a bewildering array of colors these days, so some poking around is required.
Here are the stairs (left), showing more of the red livingroom carpet visible in my last post. I quite like the mix of cast iron and brass here, so will just be repairing and keeping this. I also love the pair of overhead lights in this space (right), which are an unusual semi-flush style with chandelier crystals. Not a fit with my modern vision for this house, but I think I'll hang onto them for a future project.


I have many more pictures and plans to discuss, but am a bit crushed by some chilled pipe issues at home tonight, so happy just to get this started. More on the kitchen, the window seat room (and other bedrooms), as well as the huge basement, next time. Then demo!
Edit: Just found this pic I'd saved from the listing that gives a long shot of the living room and dining room, chimney framed at left, glorious red carpet and wallpaper. I won't likely have the space to take a long shot like this for a while, what with all the equipment and debris, so worth sticking in now. There's also a vestibule at the entry that I'm going to keep, because this room is in pretty good shape and because having that extra interior door for insulation makes me feel better about taking off the exterior storm door for a more modern look.





 I have many more pictures and plans to discuss, but am a bit crushed by some chilled pipe issues at home tonight, so happy just to get this started. More on the kitchen, the window seat room (and other bedrooms), as well as the huge basement, next time. Then demo!
Edit: Just found this pic I'd saved from the listing that gives a long shot of the living room and dining room, chimney framed at left, glorious red carpet and wallpaper. I won't likely have the space to take a long shot like this for a while, what with all the equipment and debris, so worth sticking in now. There's also a vestibule at the entry that I'm going to keep, because this room is in pretty good shape and because having that extra interior door for insulation makes me feel better about taking off the exterior storm door for a more modern look.
I have many more pictures and plans to discuss, but am a bit crushed by some chilled pipe issues at home tonight, so happy just to get this started. More on the kitchen, the window seat room (and other bedrooms), as well as the huge basement, next time. Then demo!
Edit: Just found this pic I'd saved from the listing that gives a long shot of the living room and dining room, chimney framed at left, glorious red carpet and wallpaper. I won't likely have the space to take a long shot like this for a while, what with all the equipment and debris, so worth sticking in now. There's also a vestibule at the entry that I'm going to keep, because this room is in pretty good shape and because having that extra interior door for insulation makes me feel better about taking off the exterior storm door for a more modern look.

No comments:
Post a Comment