Ok, more listing pics! We continue our tour by going downstairs from the kitchen into the basement...
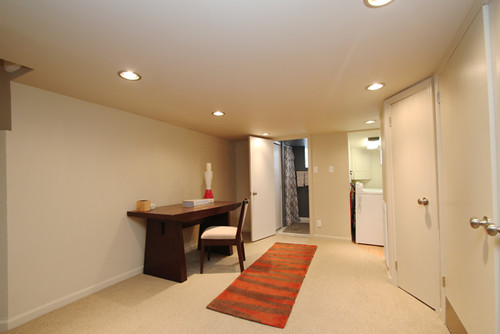 View from the base of stairs, including open space staged as office,
bathroom, and laundry area (furnace and storage closets at right).
View from the base of stairs, including open space staged as office,
bathroom, and laundry area (furnace and storage closets at right).
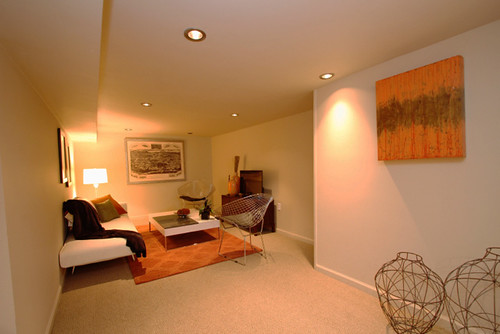 Main (rear) room of basement, the family room.
Main (rear) room of basement, the family room.
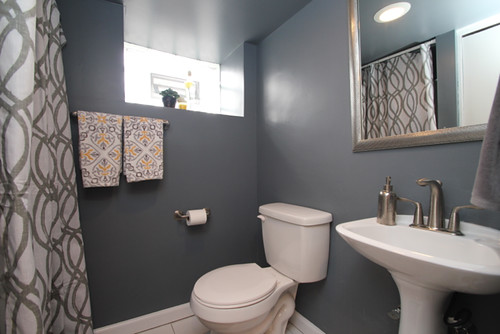 Full bath in basement, designed with a masculine slant.
Full bath in basement, designed with a masculine slant.
Finally, we go upstairs to see the three bedrooms and main bath, now full of furniture and doo-dads, shiny floors under area rugs. I feel like somebody already lives here!
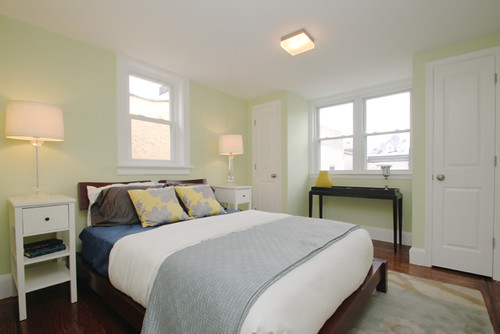 Rear bedroom, staged off-axis with a queen bed.
Rear bedroom, staged off-axis with a queen bed.
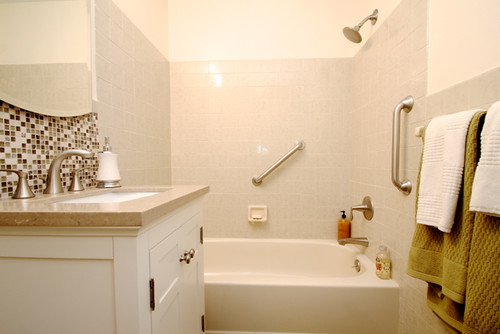 Main bath. No idea how the real estate photographer managed this angle!
Main bath. No idea how the real estate photographer managed this angle!
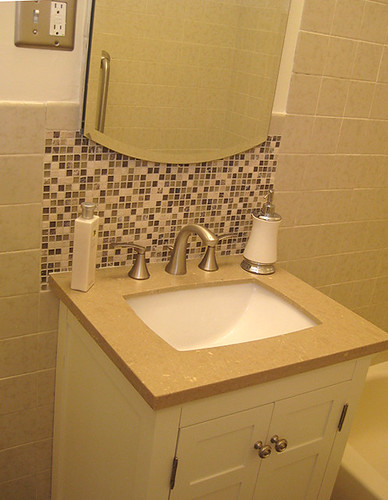 Direct view of vanity, truer to color, and love that mosaic tile!!
Direct view of vanity, truer to color, and love that mosaic tile!!
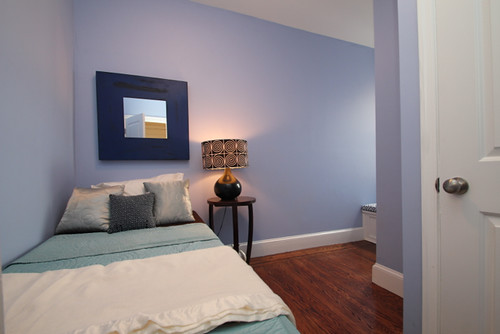 Middle bedroom, staged with a twin bed.
Middle bedroom, staged with a twin bed.
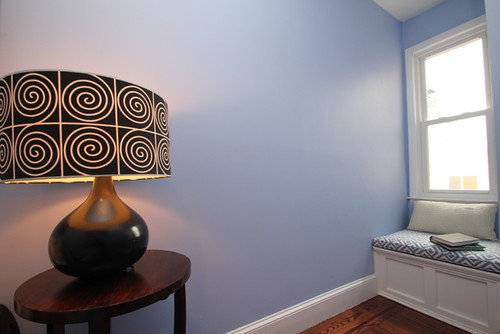 Middle bedroom window seat. So inviting!!
Middle bedroom window seat. So inviting!!
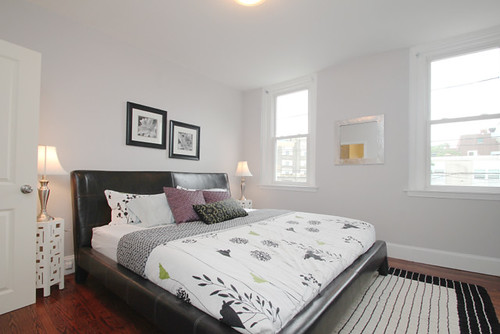 Finally, the fabulous master bedroom (staged with a king-sized bed)!
Finally, the fabulous master bedroom (staged with a king-sized bed)!
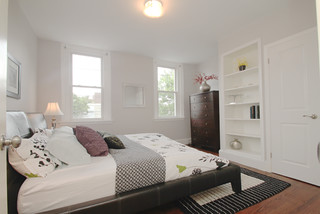 Another view of the master bedroom.
Another view of the master bedroom.
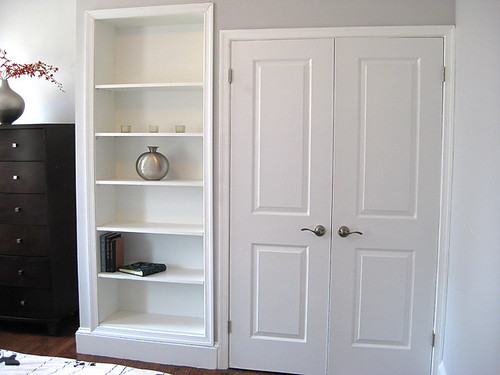 Showcase wall with new fancy closet and bookcase.
Showcase wall with new fancy closet and bookcase.
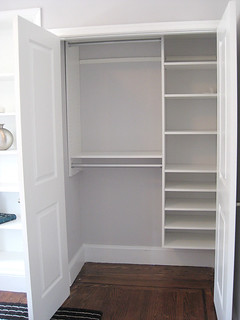
And yes, those beautiful french doors inspired me to find some inexpensive but fabulous closet hardware to really bring this up a level. Looks like a million bucks in there!
Well, some other folks must have loved the new face of this house as much as I did, because we had seven showings the first day and a steady trickle thereafter. Hopefully all the inspections will go smoothly, and it will soon have new residents!
Hopefully I'll find time/headspace soon for the direct before-and-after comparisons, but I think we can agree that After was pretty darn satisfying! :)
 View from the base of stairs, including open space staged as office,
bathroom, and laundry area (furnace and storage closets at right).
View from the base of stairs, including open space staged as office,
bathroom, and laundry area (furnace and storage closets at right).
 Main (rear) room of basement, the family room.
Main (rear) room of basement, the family room.
 Full bath in basement, designed with a masculine slant.
Full bath in basement, designed with a masculine slant.
 Rear bedroom, staged off-axis with a queen bed.
Rear bedroom, staged off-axis with a queen bed.
 Main bath. No idea how the real estate photographer managed this angle!
Main bath. No idea how the real estate photographer managed this angle!
 Direct view of vanity, truer to color, and love that mosaic tile!!
Direct view of vanity, truer to color, and love that mosaic tile!!
 Middle bedroom, staged with a twin bed.
Middle bedroom, staged with a twin bed.
 Middle bedroom window seat. So inviting!!
Middle bedroom window seat. So inviting!!
 Finally, the fabulous master bedroom (staged with a king-sized bed)!
Finally, the fabulous master bedroom (staged with a king-sized bed)!
 Another view of the master bedroom.
Another view of the master bedroom.
 Showcase wall with new fancy closet and bookcase.
Showcase wall with new fancy closet and bookcase.
 And yes, those beautiful french doors inspired me to find some inexpensive but fabulous closet hardware to really bring this up a level. Looks like a million bucks in there!
Well, some other folks must have loved the new face of this house as much as I did, because we had seven showings the first day and a steady trickle thereafter. Hopefully all the inspections will go smoothly, and it will soon have new residents!
Hopefully I'll find time/headspace soon for the direct before-and-after comparisons, but I think we can agree that After was pretty darn satisfying! :)
And yes, those beautiful french doors inspired me to find some inexpensive but fabulous closet hardware to really bring this up a level. Looks like a million bucks in there!
Well, some other folks must have loved the new face of this house as much as I did, because we had seven showings the first day and a steady trickle thereafter. Hopefully all the inspections will go smoothly, and it will soon have new residents!
Hopefully I'll find time/headspace soon for the direct before-and-after comparisons, but I think we can agree that After was pretty darn satisfying! :)
No comments:
Post a Comment