- Front bedroom
This is the larger bedroom, at the front of the house. No real closet, but a shallow storage area. There was also a train layout installed in here, of which remnants were still visible when I took possession (see, e.g., clouds at top of this photo and small photo at right). Good features include the great light that comes through the double windows here!
. 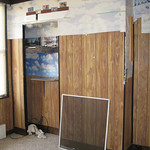
- Rear bedroom
This is the smaller bedroom, which was really very small (and also featured one of those 9-inch-deep closets that plague houses of this area). Hey! new paneling color! Also, inexplicably, a bath rug nailed to the wall next to the window, but why not? Maybe it knew that someday its fate was to become the master bath area of a new and fancy living area...
. 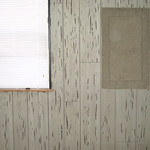
- Hallway
There's not so much magic planned for here, but the breadth and craziness of all that paneling just needs to be documented! I feel like it's difficult for such innocuous spaces to feel this busy, and it will all calm down a lot once it's a nice, neutral, light color. Also notable is that the hallway up here is very narrow -- I hope it will feel less like a tunnel when the bedroom door is a couple of feet closer.
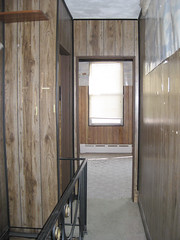
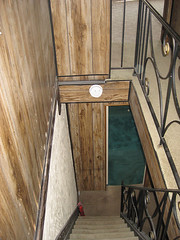
- Roof deck
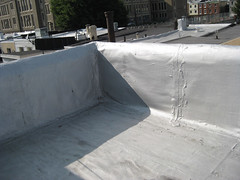 A lot of houses that have added on a kitchen and/or 2nd floor space at some point have "roof deck potential" on the top floor. This house really has a full deck already built, although it's covered only in roof material, without any wooden flooring. Still, that minimizes the effort required to get the rest of the way, and we're definitely going to do it. The current deck has one major con and one major pro:
A lot of houses that have added on a kitchen and/or 2nd floor space at some point have "roof deck potential" on the top floor. This house really has a full deck already built, although it's covered only in roof material, without any wooden flooring. Still, that minimizes the effort required to get the rest of the way, and we're definitely going to do it. The current deck has one major con and one major pro:
- Con: condition of the door!
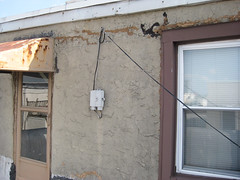 As you can see from this photo, there's a battered metal awning over the roof deck door, and it interferes with the action of the door and clearance for your head. But the reason that it was put there quickly became apparent in looking a bit closer at the door itself, which appears to have been just inserted into a gap in the brick without any framing or sealant!
As you can see from this photo, there's a battered metal awning over the roof deck door, and it interferes with the action of the door and clearance for your head. But the reason that it was put there quickly became apparent in looking a bit closer at the door itself, which appears to have been just inserted into a gap in the brick without any framing or sealant!
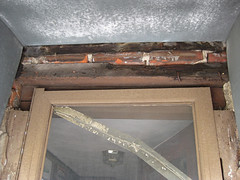 Here you can see under the awning, the exposed brick (where stucco should be) and the exposed boards (where a doorframe should be). More of this issue can be seen, e.g., at the lower corner shown in the smaller pic at right.
Here you can see under the awning, the exposed brick (where stucco should be) and the exposed boards (where a doorframe should be). More of this issue can be seen, e.g., at the lower corner shown in the smaller pic at right. In addition to just being... inconceivable, this raw finish led to a lot of water problems through the years, as also hinted by the inside face, where previous residents had stuffed rags in an attempt to keep water from blowing in under the storm door during rains. My contractor has made a lot of noise about what needs doing to better protect this sill,
In addition to just being... inconceivable, this raw finish led to a lot of water problems through the years, as also hinted by the inside face, where previous residents had stuffed rags in an attempt to keep water from blowing in under the storm door during rains. My contractor has made a lot of noise about what needs doing to better protect this sill, but it's clear that basically the entire doorway must be rebuilt, for real functional purposes as well as because it just looks like crap the way it is...
but it's clear that basically the entire doorway must be rebuilt, for real functional purposes as well as because it just looks like crap the way it is... - Pro: the view!
Really, any roof deck is nice, especially for parties, but also for nice autumn afternoons and all the rest. But you really feel like you're living it up when you get a glimpse of the city skyline, and here you pretty much have it all lined up in spades! (For the view downward, a European jumble of back yards and crazy wiring, see this.)
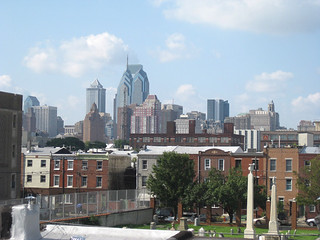
- Con: condition of the door!
Thursday, August 28, 2014
Before III: Third floor
The third floor is where things are really going to change. It starts out with two small, dated bedrooms and a crumbly roof deck exit, and will end up with a master bedroom suite including a bedroom, large closet, and upscale bath. My first opportunity to rearrange walls! w00t!
Labels:
bedrooms,
before,
deck,
EuroKitchen House
Subscribe to:
Post Comments (Atom)
No comments:
Post a Comment