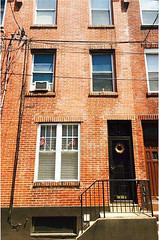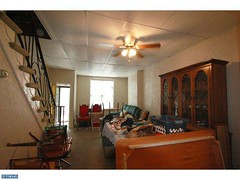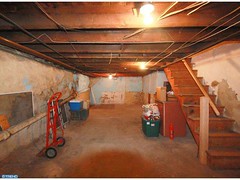
Yes, indeed, House #2 is on the books, and planning is well underway! Its name comes from the cool new cabinet line I'll be trying out in the kitchen, but we'll be doing a lot in this house, so I want to get the basic introductions out of the way.
From the front shot (listing), you can already see some differences from my last house: no awnings and a third story. The latter feature is going to let me test my chops on converting a couple of small bedrooms into a master bedroom suite, which is an approach I have considered for a number of houses, so will be glad to finally dig into. Aiming for some spiffy modern finishes, so excited to see it take form!
On other fronts, you can see that the living room has textured stucco and a dropped ceiling, which give a good sense of the place -- lots of those, and also faux-wood paneling that was the height of 1970s style. The basement in this house is completely unfinished cement (part of which used to house an extensive model train set-up), another feature I expect to change. Have been taking photos, drawing floorplans, and talking to contractors, so will start to show more of what I'm planning soon.


 Yes, indeed, House #2 is on the books, and planning is well underway! Its name comes from the cool new cabinet line I'll be trying out in the kitchen, but we'll be doing a lot in this house, so I want to get the basic introductions out of the way.
From the front shot (listing), you can already see some differences from my last house: no awnings and a third story. The latter feature is going to let me test my chops on converting a couple of small bedrooms into a master bedroom suite, which is an approach I have considered for a number of houses, so will be glad to finally dig into. Aiming for some spiffy modern finishes, so excited to see it take form!
On other fronts, you can see that the living room has textured stucco and a dropped ceiling, which give a good sense of the place -- lots of those, and also faux-wood paneling that was the height of 1970s style. The basement in this house is completely unfinished cement (part of which used to house an extensive model train set-up), another feature I expect to change. Have been taking photos, drawing floorplans, and talking to contractors, so will start to show more of what I'm planning soon.
Yes, indeed, House #2 is on the books, and planning is well underway! Its name comes from the cool new cabinet line I'll be trying out in the kitchen, but we'll be doing a lot in this house, so I want to get the basic introductions out of the way.
From the front shot (listing), you can already see some differences from my last house: no awnings and a third story. The latter feature is going to let me test my chops on converting a couple of small bedrooms into a master bedroom suite, which is an approach I have considered for a number of houses, so will be glad to finally dig into. Aiming for some spiffy modern finishes, so excited to see it take form!
On other fronts, you can see that the living room has textured stucco and a dropped ceiling, which give a good sense of the place -- lots of those, and also faux-wood paneling that was the height of 1970s style. The basement in this house is completely unfinished cement (part of which used to house an extensive model train set-up), another feature I expect to change. Have been taking photos, drawing floorplans, and talking to contractors, so will start to show more of what I'm planning soon.


No comments:
Post a Comment