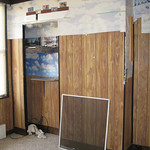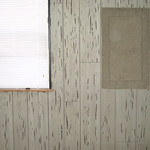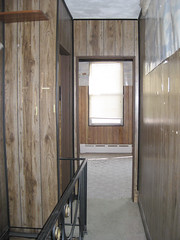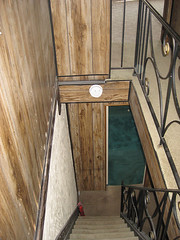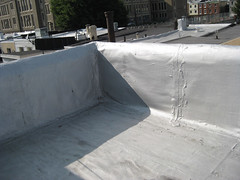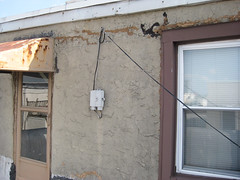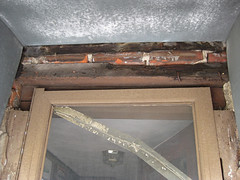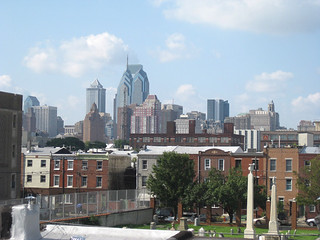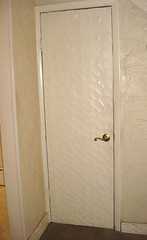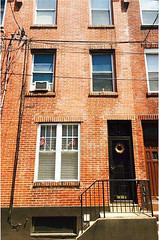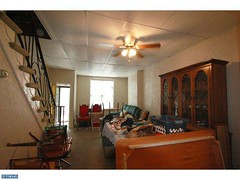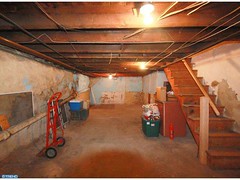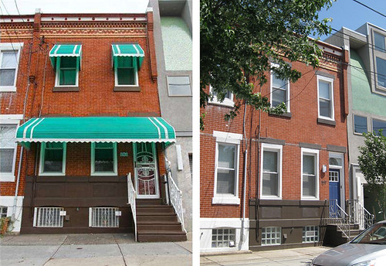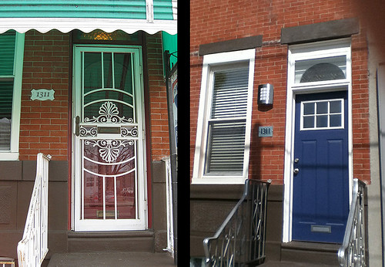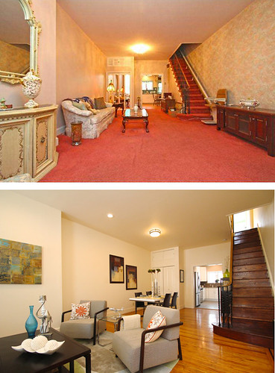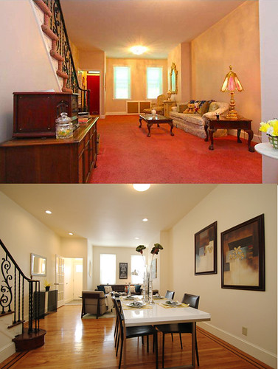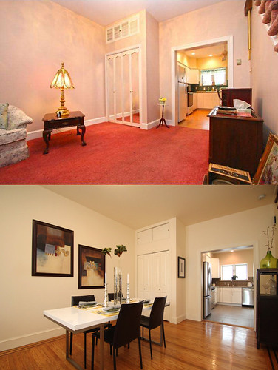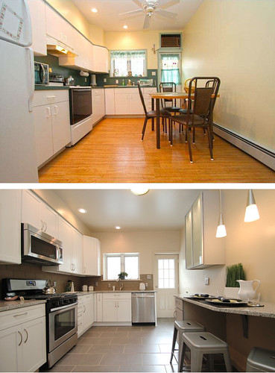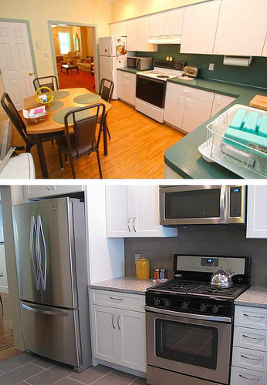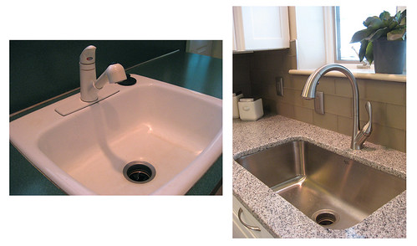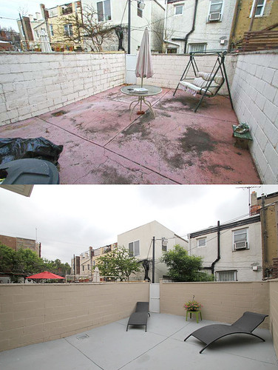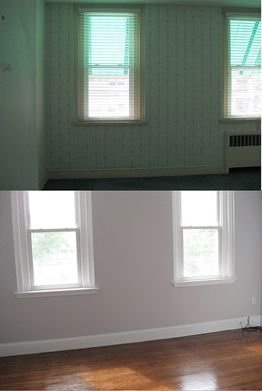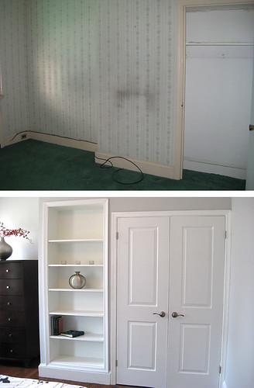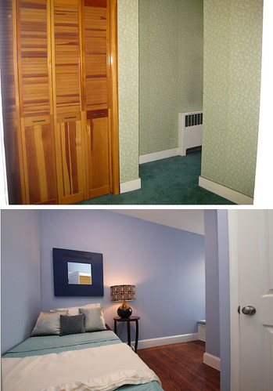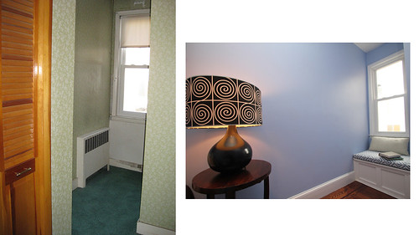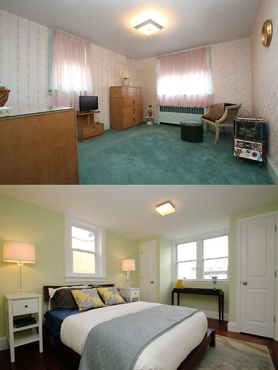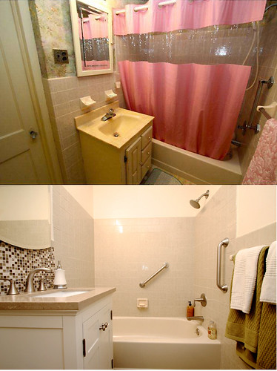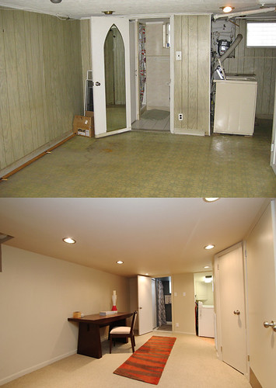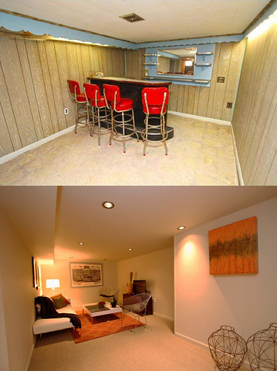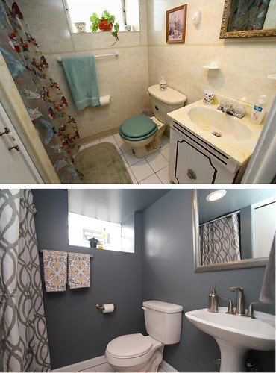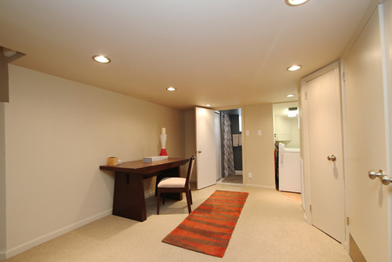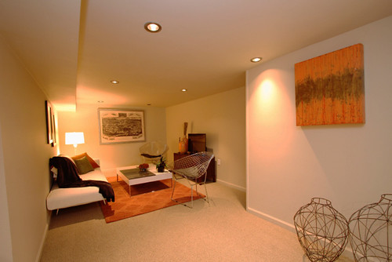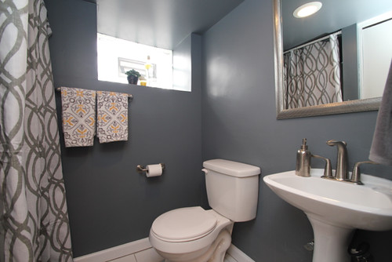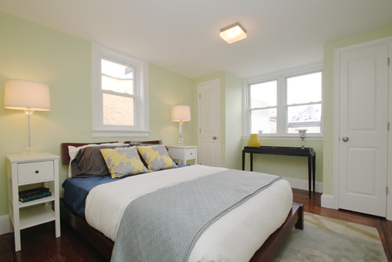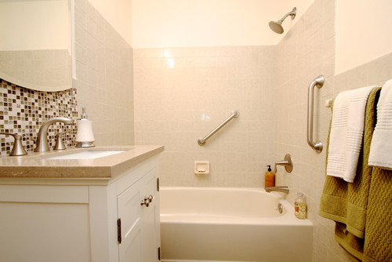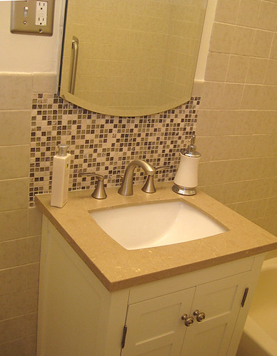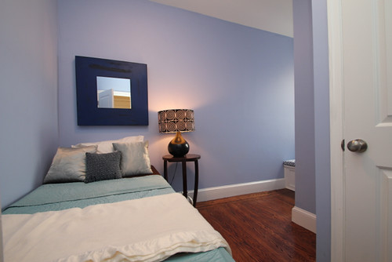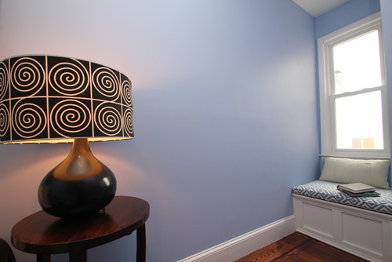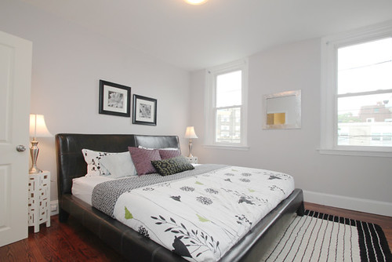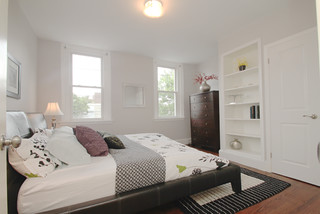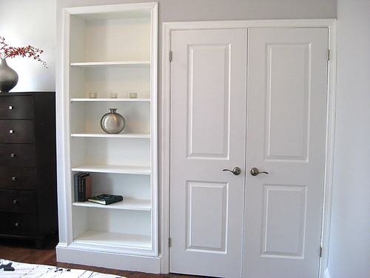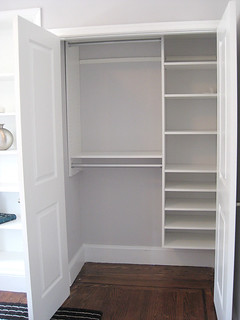Well, when demo gets underway, it's a rush of destruction, with lumber, brick, and rolls of carpet piling up at the bottom of the stairs. I wasn't even sure the guys had started yet when I visited the house and was greeted by this:
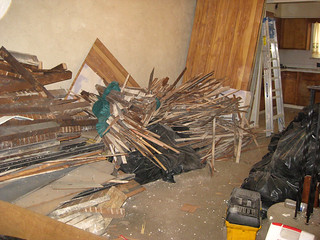
Needless to say, they were well underway pulling out the fake wood paneling and other crumbling bits upstairs. It probably took a week or more overall (with separate stops for, say, giving all the kitchen cabinets to Habitat), but it's just a stream of brick-filled bathtubs out into invisible trucks meantime...
Here are a couple more shots of the rubble:
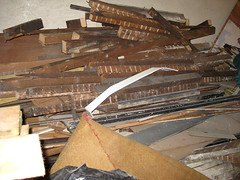 .
. 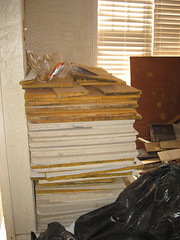
|
But a lot of the transformation is in the details.
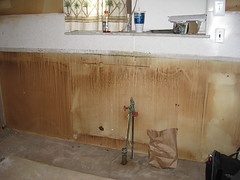
For example, here (left) is the main wall of the kitchen with no cabinets! Not clear if we're seeing discoloration on the lower section back there or just something before the last paint color, but anyway,

there were also suspended bits of fake brick attached in midair, which I enjoy. (Honestly, I enjoy seeing the bones behind everything.)
Here's some other stuff going on around the first floor. First, have seen the wood under all that carpeting, and it's pretty nice -- no inlay this time, but seems like it will clean up well, which is great.
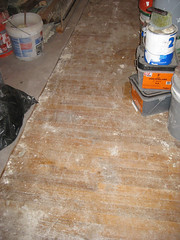
The photo at right is a partial view under the demo dust, but the whole under-padding has been rolled back now, and it seems like there are just some mild discolorations in the diningroom area, so I'm hoping that it's all amenable to a light sand and stain -- will be consulting with my contractor to confirm this week.
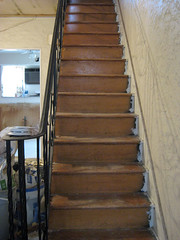
The next pic is of the de-carpeted stairs, which look mostly great, although originally there were more bars in the bannister, so we may have to decide whether to plug the resulting notches or not. Wood-wise, though, it's all very promising, for which my pocketbook is grateful. The hallways seem similarly ok, although there's been some wear (and some eras of paint!) up there. Bedroom floors are a different story, which I'll cover when I get up there.
The biggest development on the first floor happened toward the very end of last week, when the vestibule was pulled out (see prev. view
here). It looks a little crazy with that wiring dangling where it used to be embedded in a wall, but the space immediately feels bigger and more natural, so I'm very excited about this choice and how things will look when we patch it all up again.
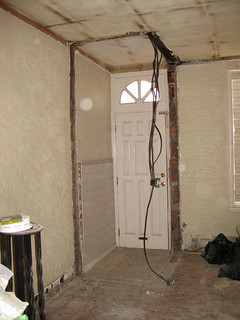
Not to mention actually getting the benefit of light from that transom window! All very nice. Anyway, most of the crazy stuff is done and the magical specialists of electricity, plumbing, and HVAC are working their wiles this week while all the walls are wide open, before the drywalling starts up the following week. No sitting around on this project! Deadlines will be kept! (yay!!)

 For example, here (left) is the main wall of the kitchen with no cabinets! Not clear if we're seeing discoloration on the lower section back there or just something before the last paint color, but anyway,
For example, here (left) is the main wall of the kitchen with no cabinets! Not clear if we're seeing discoloration on the lower section back there or just something before the last paint color, but anyway,  there were also suspended bits of fake brick attached in midair, which I enjoy. (Honestly, I enjoy seeing the bones behind everything.)
Here's some other stuff going on around the first floor. First, have seen the wood under all that carpeting, and it's pretty nice -- no inlay this time, but seems like it will clean up well, which is great.
there were also suspended bits of fake brick attached in midair, which I enjoy. (Honestly, I enjoy seeing the bones behind everything.)
Here's some other stuff going on around the first floor. First, have seen the wood under all that carpeting, and it's pretty nice -- no inlay this time, but seems like it will clean up well, which is great. The photo at right is a partial view under the demo dust, but the whole under-padding has been rolled back now, and it seems like there are just some mild discolorations in the diningroom area, so I'm hoping that it's all amenable to a light sand and stain -- will be consulting with my contractor to confirm this week.
The photo at right is a partial view under the demo dust, but the whole under-padding has been rolled back now, and it seems like there are just some mild discolorations in the diningroom area, so I'm hoping that it's all amenable to a light sand and stain -- will be consulting with my contractor to confirm this week. The next pic is of the de-carpeted stairs, which look mostly great, although originally there were more bars in the bannister, so we may have to decide whether to plug the resulting notches or not. Wood-wise, though, it's all very promising, for which my pocketbook is grateful. The hallways seem similarly ok, although there's been some wear (and some eras of paint!) up there. Bedroom floors are a different story, which I'll cover when I get up there.
The biggest development on the first floor happened toward the very end of last week, when the vestibule was pulled out (see prev. view here). It looks a little crazy with that wiring dangling where it used to be embedded in a wall, but the space immediately feels bigger and more natural, so I'm very excited about this choice and how things will look when we patch it all up again.
The next pic is of the de-carpeted stairs, which look mostly great, although originally there were more bars in the bannister, so we may have to decide whether to plug the resulting notches or not. Wood-wise, though, it's all very promising, for which my pocketbook is grateful. The hallways seem similarly ok, although there's been some wear (and some eras of paint!) up there. Bedroom floors are a different story, which I'll cover when I get up there.
The biggest development on the first floor happened toward the very end of last week, when the vestibule was pulled out (see prev. view here). It looks a little crazy with that wiring dangling where it used to be embedded in a wall, but the space immediately feels bigger and more natural, so I'm very excited about this choice and how things will look when we patch it all up again.



