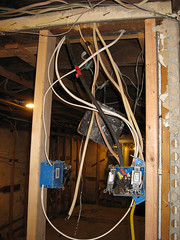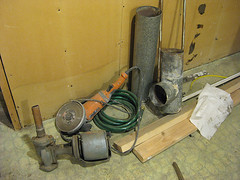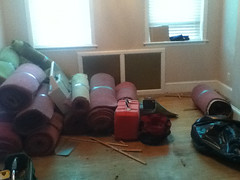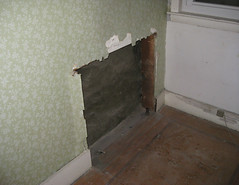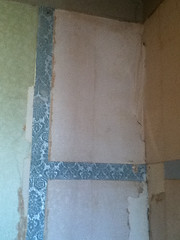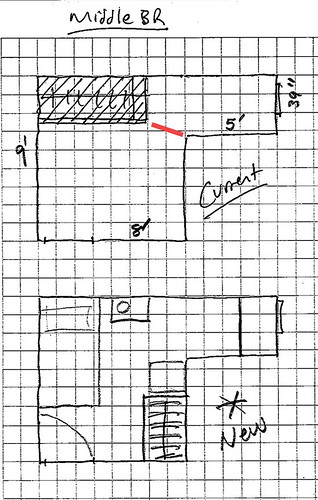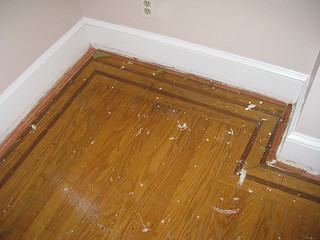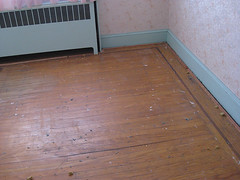4: Basement
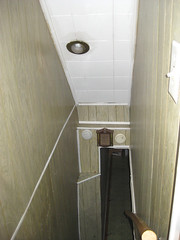
This house has a finished basement, a relative rarity in Philadelphia. However, it was finished sometime in the mid-60s or 70s, and has remained locked in its vintage swinger glory. Already, looking down the steps you can see the dated paneling and dropped ceiling, all of which is continuous throughout the basement, and all of which has to go.
The basement is made up of two rooms, the first of which was being used for storage, and which includes a full bath (with stall shower) and laundry area, as well as a closet with the furnace et al. Large space, but continuous paneling + grim vinyl flooring mean this place needs an overhaul. The washer and dryer still worked just fine, but as you can see in the second photo, they're a little dated and beat up and need replacing to bring this zone up to date.


|

We're going to run rubber-backed carpet all through this part of the house, starting with the stairs, which will warm it up and civilize it quite a bit. The bathroom down here is lined with a kind of plastic wallboard, probably practical but pretty limiting in terms of look, and that will come out and be replaced with drywall. The washer-dryer area will stay cement, but just getting some of those crazy pipes out of the working space and into the walls will make it all look (and be!) a little less jury-rigged. I don't know what buyers might use the remaining open space for, but it could easily be an office or a playroom, so I might stage it in one of those ways, although obviously it's a great zone for storing stuff too.

The other room down here was used as Party Central, complete with a bar with bottle rack on the wall and specialized sink, a bunch of high-top tables, saloon doors at the entrance, and a special vent for all the cigar smoke, I guess. I hope to find a nice hipster home for the vintage bar set, but otherwise this room is going to become a nice family room, with lots of space for a sectional and entertainment center (which will be helped by updating all the wiring and getting rid of all the illegal splices in the ceiling! yow). I love cozy spaces like this, and also hope that the basement will be a selling point for husbands in the way that kitchens and baths often are for wives -- will be inclining the decor a bit masculine to favor that interpretation. The soffit lighting has already been replaced with recessed cans, and all that lacy trim has moved along as well.

The bathroom will get an almost complete gut. Was going to just replace the toilet seat, but the color will hold me back and it's a little wobbly, so out it goes. Tiny vanity will go, and since this is really a secondary bathroom (and also has a large storage closet), I'm going to try a pedestal down here for a striking look -- somehow I have a dramatic vision for this little space, which has really gotten me enthusiastic as the parts have come together. I don't expect the stall shower to get much use so am going to leave it (as well as the pleasant white floor tile), with just a new showerhead to replace the rusty old one, but everything else will be modern and new. The images that captured my vision were these:
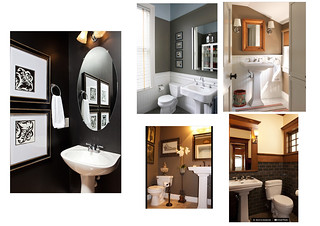
and they led to the selection of finishes shown below.

I'm disproportionately in love with the mirror shown here, which has a kind of mesh-metal look that seems to pull the rest of the room together. Picking the final color for the walls will be a bit nerve-wracking, as I'm much more inclined toward sunny neutrals on the whole, but I think the effect is going to be great (that black bathroom on the inspiration board blows me away!), so I'll just have to steel my nerve and plunge ahead. And yes, in case you're wondering, I do put together idea boards like this for other rooms -- in fact, I have them for bathrooms and kitchens I started imagining for houses I never got under contract; they turn out to be useful as sources of ideas going forward, as well as in off-loading the brain buzz when I'm in high gear. Should be ordering most of these finishes this weekend, so we're off to the races!
 Quick snack: front door
Quick snack: front door

